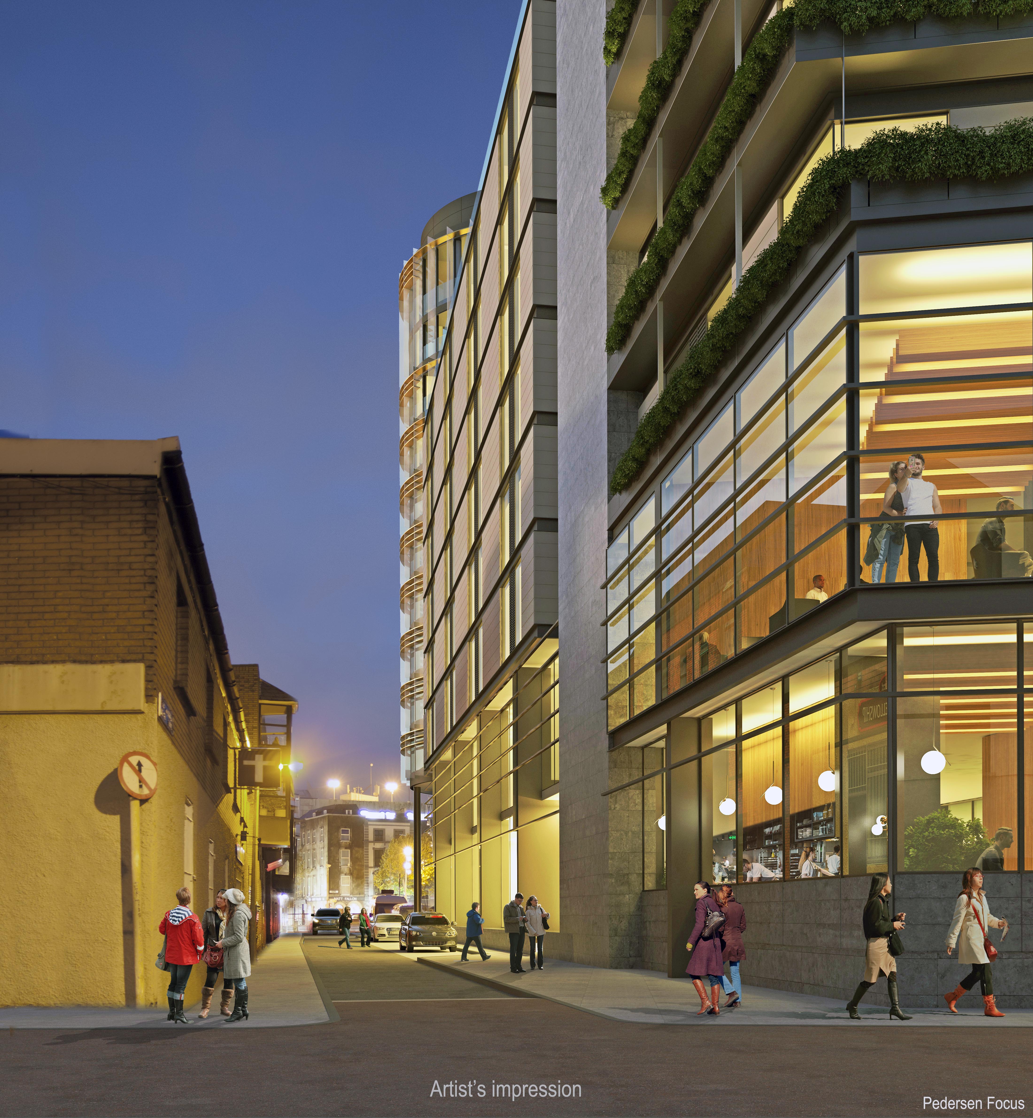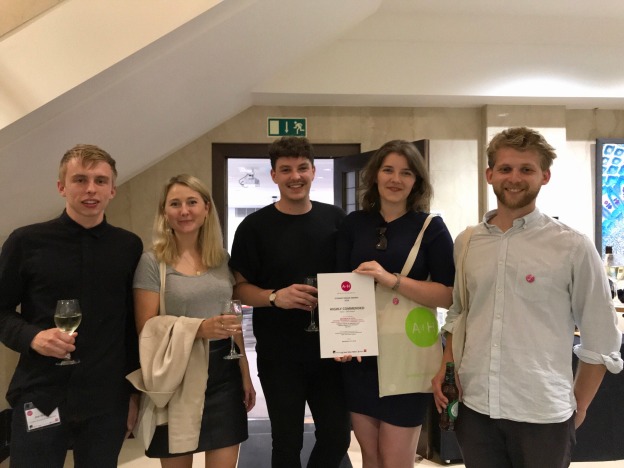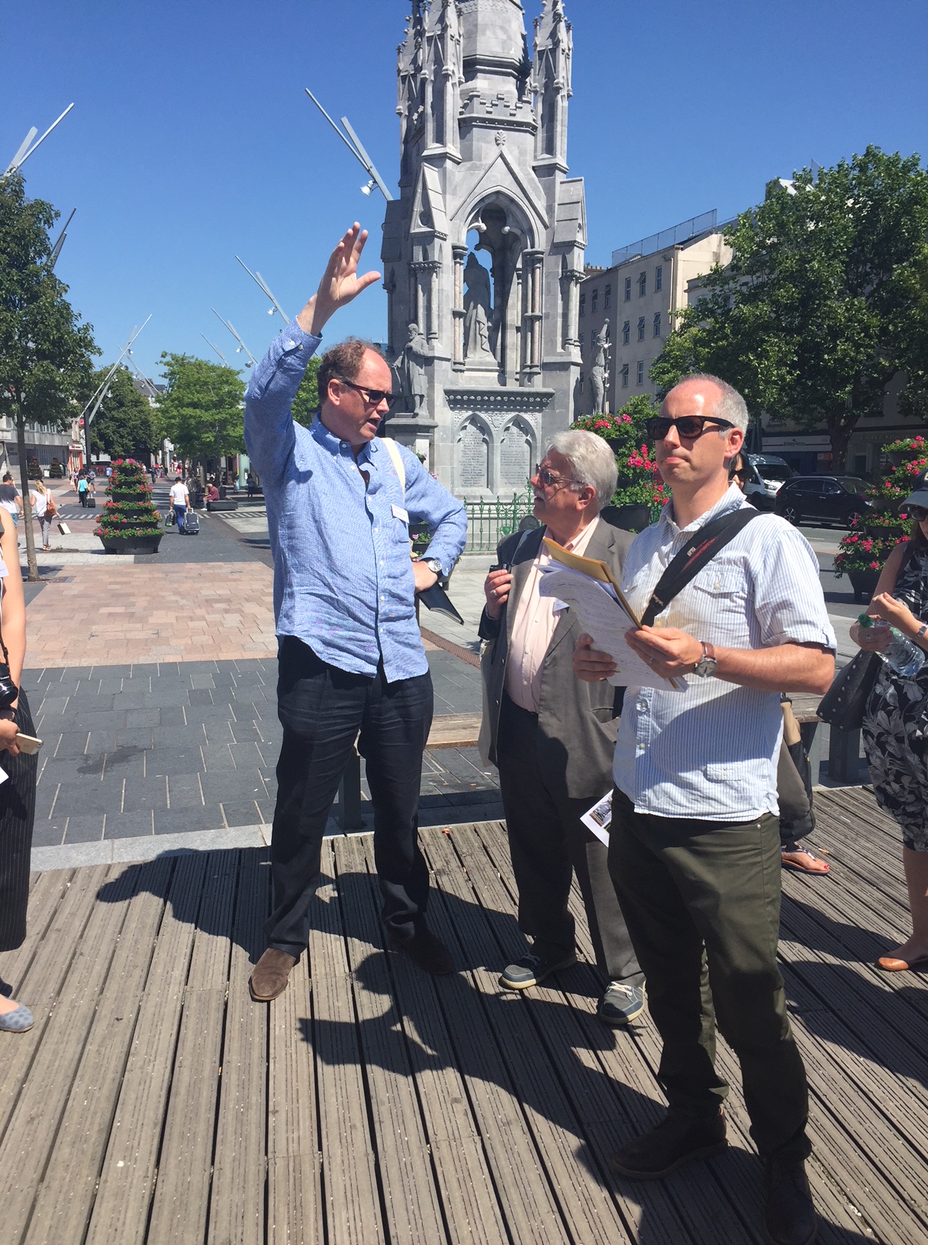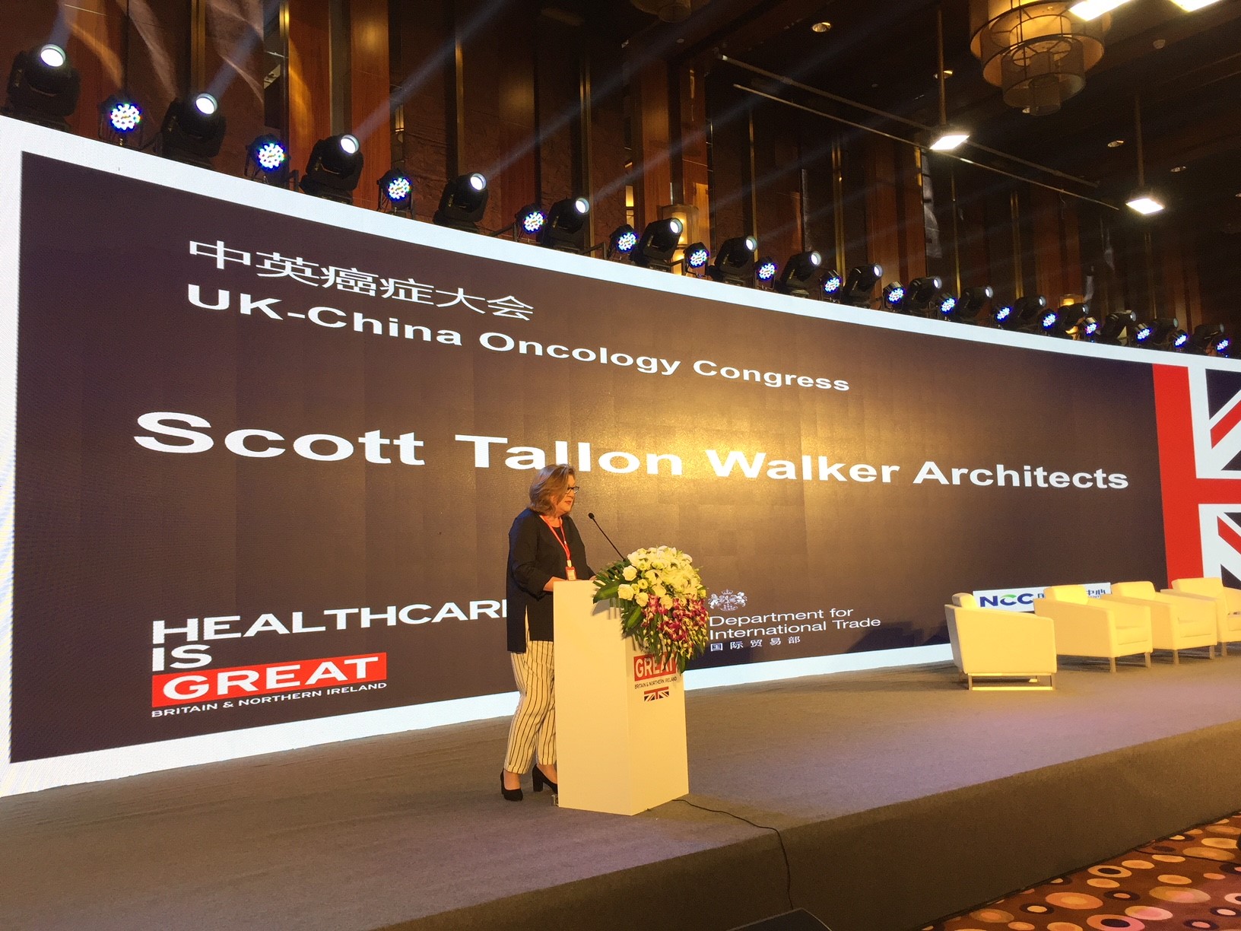Scott Tallon Walker Architects are pleased to announce that they have achieved certification for the design and construction of BIM Level 2 projects in line with PAS 1192-2 by the British Standards Institute.
Scott Tallon Walker (STW) the UK and Ireland based architectural practice, will finish work on the 34,500 sq m Cancer & Surgery Facility for University College London Hospital (UCLH) in 2020. This is the second of only two NHS High Energy Proton Beam Therapy services.
The central London hospital project designed in association with Edward Williams Architects, necessitated STW to achieve BIM Level 2 certification. The firm was awarded its BIM Level 2 citation at a ceremony in London on 14th February 2019.
BIM is a mandatory requirement for all large projects in Britain and Northern Ireland that are publicly funded. Though not yet mandatory in Ireland, it has been recently recommended by the Office of Government Procurement (OGP) for complex projects including hospitals and Third Level institutes from Q2, 2019. The use of BIM (Building Information Management) will reduce risk, improve performance and eliminate costly waste by virtually building and testing designs before they go to site, something that is particularly relevant in the current climate.
With offices in the UK since 1974 Scott Tallon Walker has won many high-profile public sector design briefs there. As well as the ongoing UCLH project STW has very recently completed the Queens University Belfast School of Biological Sciences, and two projects at the University of Surrey – Innovation for Health and 5G Innovation Centre. STW will also complete the Trinity College Dublin Business School project in March 2019.
Commenting, Eoin O Móráin, Chairman, Scott Tallon Walker said, “As big building projects get more and more complicated technology has to keep pace. As an international architectural practice, we are involved in these large projects including hospitals, universities, airports etc. where standards, appropriately, keep rising.”
We realised early on that to grow our practice further that we would have to be at the forefront of technological accreditation, so I’m delighted for all our staff, across our offices, that they have achieved this extremely high standard. I’m pleased to note as well that BIM Level 2 will shortly be introduced as a standard in Ireland and it should help in curtailing spiralling building costs, that have been so much in the news recently.
Further information is available at https://www.stwarchitects.com/expertise/bim
Current projects under construction which have been design using BIM standards and technologies include:
Proton Beam Therapy and Inpatient HospitalScott Tallon Walker (in association with Edward Williams Architects) were appointed to design the UK’s first Proton Beam Therapy Centre. Proton Beam Therapy is the world’s most advanced form of radiotherapy, which uses a precision beam of high energy particles (protons) to destroy cancer cells.
The 34,600m2 facility is currently under construction in the heart of London at Grafton Way, next to University College of London Hospital, on Tottenham Court Road. When completed, it will offer a world-leading new radiotherapy to patients, which targets tumours more precisely.
The Design has been assessed as BREEAM Excellent and is a UK Government Exemplar Project for the use of BIM Level 2.

Queens University-School of Biological Sciences
Scott Tallon Walker Architects in conjunction with White Ink Architects were appointed in 2012 to a new project at Queen’s University Belfast following a competitive tender process.
In response to a forecast increase in student numbers and continued growth in biomedical and food research activity, Queen’s University has prioritised the new School of Biological Sciences as a key project to deliver the University’s strategic vision. The client brief sought a dynamic and stimulating teaching and research environment to meet current and future needs and to cement their reputation for excellence as a member of the elite Russell Group of universities.
In line with the Government Construction Strategy and the requirement to strengthen the public sector’s capability in BIM, the building is being developed as a collaborative Level 2 BIM project which provides an enhanced level of coordination while adding considerable value through the design process.

Trinity Business School, TCD
The new Trinity College Dublin Business School is a state-of-the-art development located on campus in Dublin City, Ireland.
The project will support the activities of the Trinity School of Business and the Department of Innovation and Entrepreneurship and will provide 12,000m2 of accommodation along with the restoration of 8 protected structures to provide student apartments.
In August 2013, the governance board of Trinity College Dublin included a vision statement for a new Business School in the invitation to tender for design team members circulated via the Irish Public Procurement Service. The Invitation to tender required the Project Team to develop the preferred design to a Level 2 maturity Building Information Model (BIM) to allow the procurement of a Construction Contractor (i.e. managed 3D environment held in separate discipline ‘BIM’ models and tools with attached data. Key requirements included:
- BIM to be used for client “virtual walk through” at various stages of design.
- BIM to be utilised to achieve optimum Energy performance for design options
- Building information to be recorded within COBie parameters for handover to client
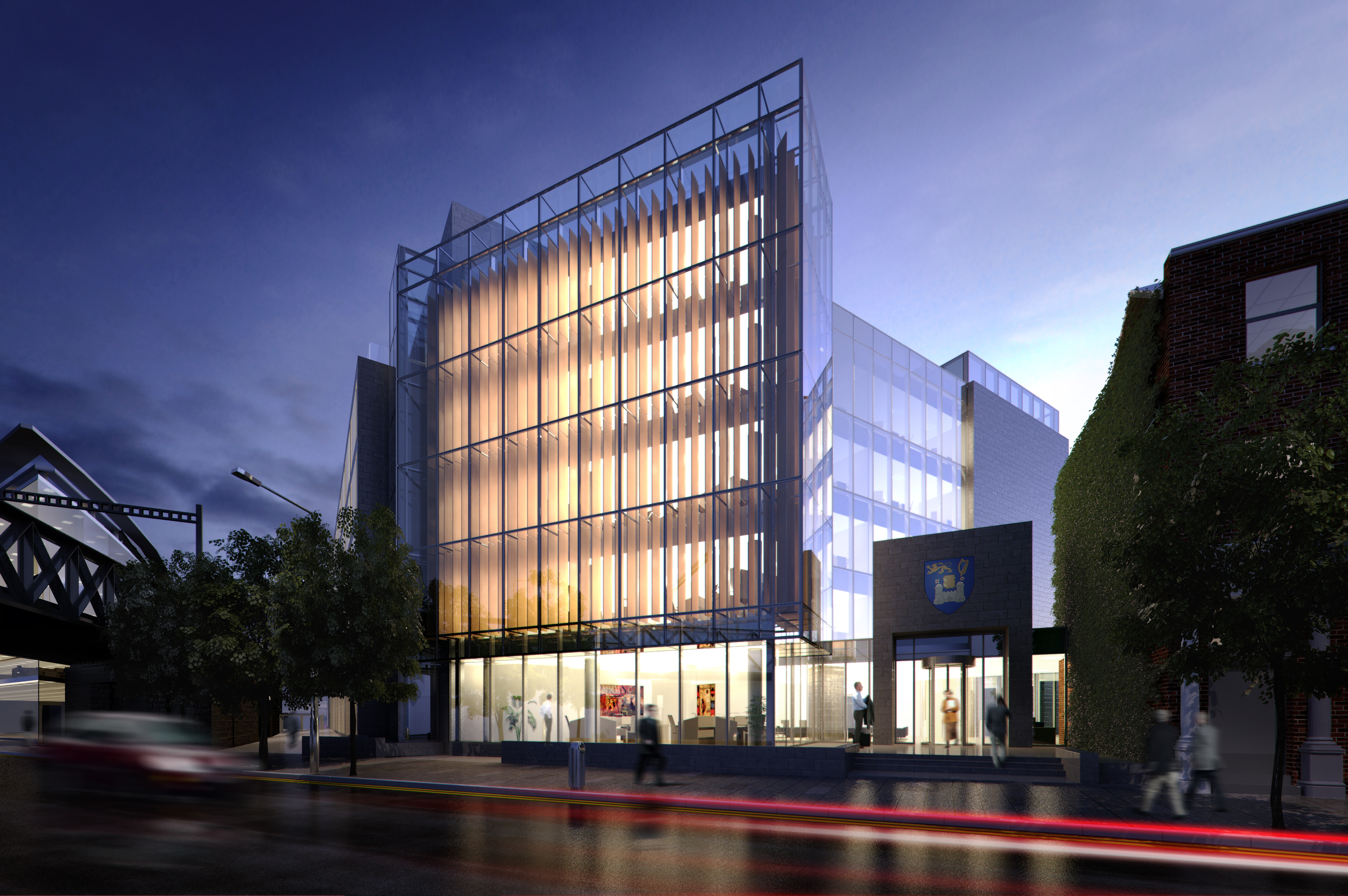
Brewery Quarter – Student Accommodation
This 413 Bedroom Student Accommodation development is part of a wider mixed use urban regeneration project, including a new events centre, on the former Beamish and Crawford Brewery site in the historic medieval core of Cork city.
The site is located between South Main Street and a turn in the south channel of the River Lee where a new pedestrian bridge and street, Lamley’s Lane, will form a new east west route linking the University to the city centre.
This project is currently under construction by BAM who are a leading contractor in Ireland who are committed to implementing Level 2 BIM standards rigoruously on their projects. STW are working closely with BAM to ensure that design and construction deliverables meet or exceed standards.
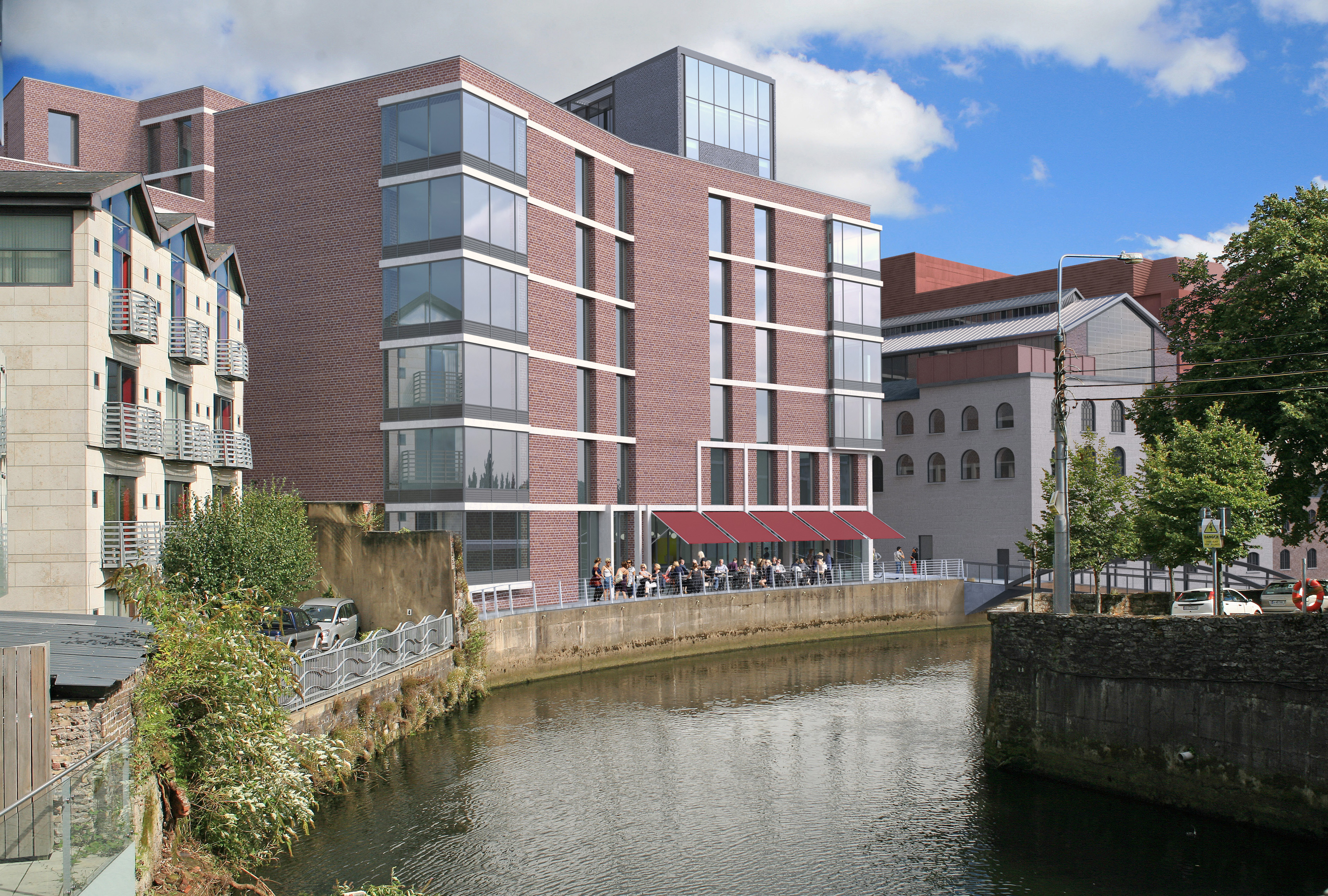
Scott Tallon Walker Architects are currently working on BIM projects both in the private and public sectors across a range of project types.
A successful BIM projects starts with employer/project information requirements which are then translated into a BIM Execution Plan which is an important document that ensures all project team members are aligned in producing information that is coordinated and meeting client information requirements.
Further information is available from https://bim-level2.org/en/ or https://www.riai.ie/consumer_services/working_with_an_architect_-_larger_projects/building_information_modelling_bim/
Scott Tallon Walker Architects would be delighted to speak and share some insight with anyone considering procuring their next building using Building Information Modelling based on industry standards.







